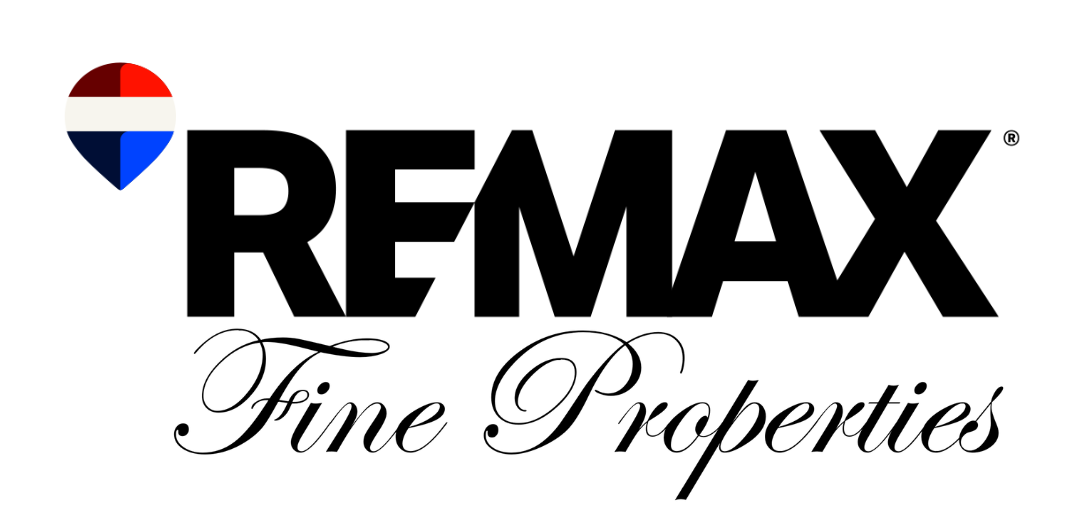MLS #6907319
10791 E GRAYTHORN DR
Scottsdale, AZ 85262
Property Details
MLS #6907319
$3,225,000
10791 E GRAYTHORN DR
Scottsdale, AZ 85262
Desert Horizons | Available | DAYS 82
4
Beds
4
Baths
4,050 Sq. Ft.
Home Size
2
Garage Space
Dens
1
Powder Room
0 Sq. Ft.
Lot Size
N/A
Env Size
1997
Year Built
APN: 219-56-803
Village Name: Desert Horizons
Model Name: Palo Blanco
Backs up To Road: No
Architectural Style: SW Contemporary
Classification: Developer Semi-Custom
Spec Home: No
Physical Status: Finished
Age of Home: 28 yrs
Finish Date: January 1, 1997
Guest House Rooms: 0
Listing By: Kirk Marshall, Russ Lyon Sotheby's International Realty at Desert Mountain, Keith Marshall, Russ Lyon Sotheby's International Realty at Desert Mountain
Schedule a Tour
Is this the property for you? We can help make it yours.
(602) 399-0116
Description of Membership
Membership: Membership Not Included
Membership not available from seller: The seller of this property has no membership to provide to their buyer. A membership may possibly be obtained via application at the Desert Mountain Club. After approval, a waiting period may ensue prior to membership being issued. If no membership is obtained, you will have no rights to use any of the Club facilities.
Features
- Free Standing
- On a Golf Course
- Pool (Play Pool)
- Spa
- Steam Shower
- Wet bar
- Wine Cellar - 500 bottles or less
- Wine refrigerator under-counter
Property Views
 Golf Course
Golf Course City Lights
City Lights Sunset
Sunset
Description Of Property
Awaken to sweeping desert vistas where Pinnacle Peak, sparkling city lights, and Apache's 4th fairway come together in a private, turnkey sanctuary—uniquely positioned with open space on both sides for ultimate serenity. Step into a completely reimagined farmhouse-contemporary retreat, thoughtfully designed for seamless entertaining and everyday comfort. At the heart of the home, a striking wood-and-granite island anchors the gourmet kitchen, surrounded by dove-gray cabinetry and a soft, cloud-hued backsplash—creating a refined yet tranquil ambiance. All guest suites are smartly separated to ensure privacy, while the open-concept living spaces flow effortlessly to a south- and southwest-facing patio—ideal for enjoying sunsets, city lights, and the ultimate indoor-outdoor lifestyle.
The backyard oasis features a sparkling pool and spa, fireplace, built-in BBQ, and brand-new travertine pavers. Please refer to the documents section for a complete list of recent updates.
This is truly a must-see property! (Text from MLS 8/19/2025).
The backyard oasis features a sparkling pool and spa, fireplace, built-in BBQ, and brand-new travertine pavers. Please refer to the documents section for a complete list of recent updates.
This is truly a must-see property! (Text from MLS 8/19/2025).
Documents
None provided.



















































































































