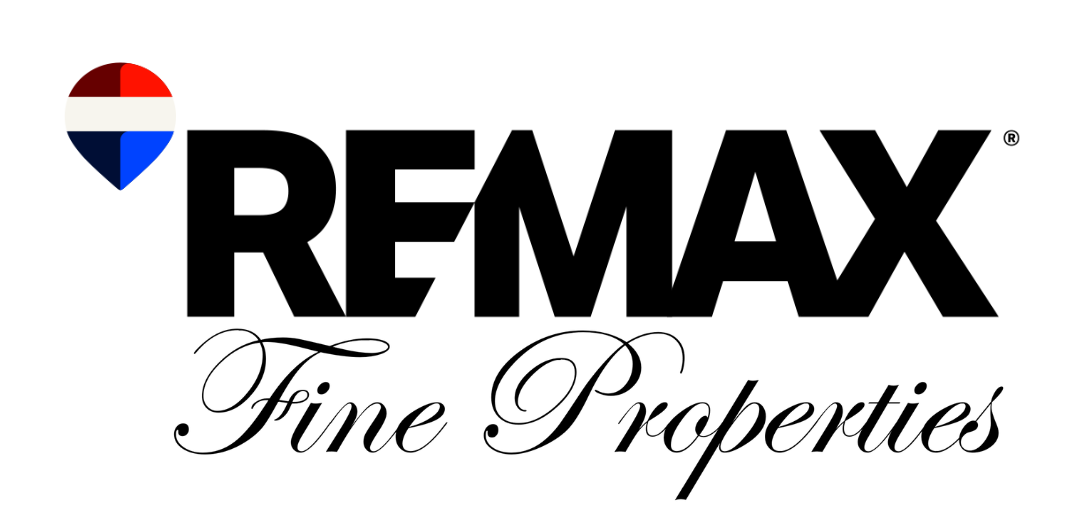MLS #6785085
10119 E. Horizon Drive
Scottsdale, AZ 85262
Property Details
MLS #6785085
$3,495,000
10119 E. Horizon Drive
Scottsdale, AZ 85262
Eagle Feather | Available | DAYS 420
3
Beds
3
Baths
4,128 Sq. Ft.
Home Size
3
Garage Space
Dens
1
Powder Room
44,278 Sq. Ft.
Lot Size
20,136 Sq. Ft.
Env Size
1997
Year Built
APN: 219-11-883
Village Name: Eagle Feather
Model Name: N/A
Backs up To Road: No
Architectural Style: Territorial
Classification: Custom
Spec Home: No
Physical Status: Finished
Age of Home: 28 yrs
Finish Date: July 1, 1997
Guest House Rooms: 2
Listing By: Daniel Wolski, Russ Lyon Sotheby's International Realty at Desert Mountain
Schedule a Tour
Is this the property for you? We can help make it yours.
(602) 399-0116
Description of Membership
Membership: Membership Not Included
Membership not available from seller: The seller of this property has no membership to provide to their buyer. A membership may possibly be obtained via application at the Desert Mountain Club. After approval, a waiting period may ensue prior to membership being issued. If no membership is obtained, you will have no rights to use any of the Club facilities.
Features
- Bidet in Master Bathroom
- Free Standing
- Furnishings Available Separately
- No interior steps
- On a Golf Course
- Pool (Play Pool)
- Spa
- Wet bar
Property Views
 Golf Course
Golf Course City Lights
City Lights McDowell Mtn.
McDowell Mtn. Sunset
Sunset
Description Of Property
Welcome to 411 Eagle Feather, a beautifully updated custom home on the 3rd hole of Desert Mountains Renegade Golf Course. This home offers contemporary design and stunning views, all with ZERO interior steps. The south-facing outdoor space is perfect for desert living, capturing year-round sunshine and offering panoramic views of the golf course, mountains, sunsets, and city lights. Entertain with ease, whether by the pool and spa, around the firepit, or in the outdoor kitchen featuring multiple grills, a cooktop, fridge, and an island with built-in seating. Inside, the heart of the home is the spacious kitchen and great room, which seamlessly flows to the outdoor living areas through pocketing glass doors. The chefs kitchen is equipped with updated cabinetry, a large island, Wolf/Subzero
appliances, an oversized pantry, and a pass-through window to the courtyard firepit. The split floor plan includes a private master suite, two guest ensuites in the main home, and a detached casita with its own living space and full ensuite ideal for longer-term guests. An oversized three-car garage provides ample space for your outdoor adventures. Located in the exclusive Desert Mountain community, this home is just minutes from the new Renegade Clubhouse for golf and dining, as well as the Sonoran Club for pickleball, tennis, and fitness. With seven golf courses, seven clubhouses, ranch amenities, and scenic trails bordering the Tonto National Forest, Desert Mountain offers a lifestyle unlike any other. Close proximity to main gate allows for easy access to all of Scottsdale, Carefree and Cave Creek. This home is more than just a place to liveits a sanctuary where elegance, comfort, and the desert landscape come together. (Text from MLS 10/4/2025).
appliances, an oversized pantry, and a pass-through window to the courtyard firepit. The split floor plan includes a private master suite, two guest ensuites in the main home, and a detached casita with its own living space and full ensuite ideal for longer-term guests. An oversized three-car garage provides ample space for your outdoor adventures. Located in the exclusive Desert Mountain community, this home is just minutes from the new Renegade Clubhouse for golf and dining, as well as the Sonoran Club for pickleball, tennis, and fitness. With seven golf courses, seven clubhouses, ranch amenities, and scenic trails bordering the Tonto National Forest, Desert Mountain offers a lifestyle unlike any other. Close proximity to main gate allows for easy access to all of Scottsdale, Carefree and Cave Creek. This home is more than just a place to liveits a sanctuary where elegance, comfort, and the desert landscape come together. (Text from MLS 10/4/2025).
Documents
None provided.

























































































