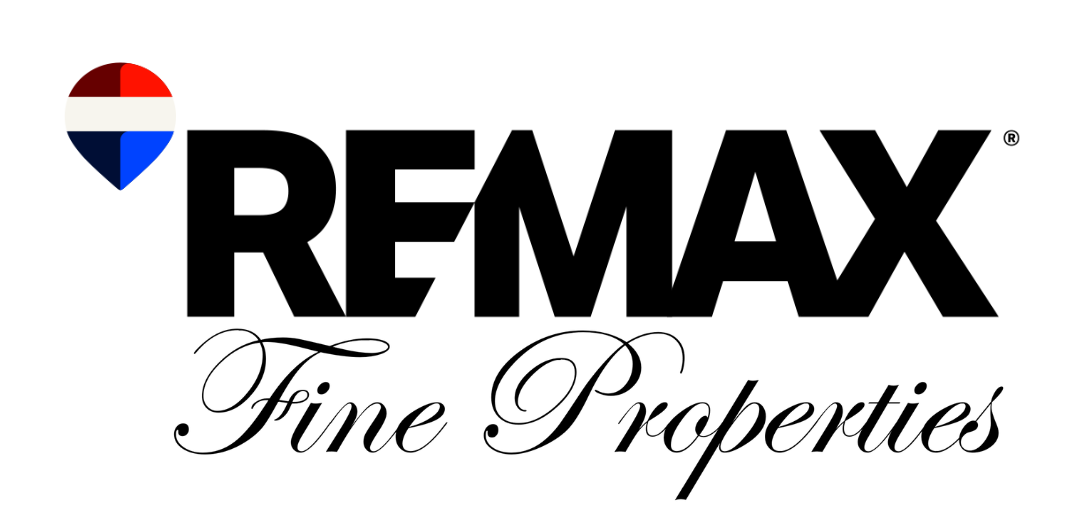MLS #6792624
10336 E CHIA WY
Scottsdale, AZ 85262
Property Details
MLS #6792624
$3,485,000
10336 E CHIA WY
Scottsdale, AZ 85262
Grey Fox | Available | DAYS 398
3
Beds
3
Baths
3,422 Sq. Ft.
Home Size
3
Garage Space
Dens
1
Powder Room
30,528 Sq. Ft.
Lot Size
14,493 Sq. Ft.
Env Size
2025
Year Built
APN: 219-56-017
Village Name: Grey Fox
Model Name: N/A
Backs up To Road: No
Architectural Style: Contemporary
Classification: Custom
Spec Home: Yes
Physical Status: Finished
Age of Home: 11 months
Finish Date: February 15, 2025
Guest House Rooms: 0
Listing By: Brian Herrera, HomeSmart
Schedule a Tour
Is this the property for you? We can help make it yours.
(602) 399-0116
Description of Membership
Membership: Full Golf Available from Seller
The seller of this property has a Full Golf Membership they can provide the buyer of their property, through the Club, subject to that buyer being approved for membership by the Club and the payment to the Club of the then current initiation fee. This is optional on the part of the buyer. Upon approval, there will be no waiting period prior to membership activation.
Features
- Cul-de-sac
- Extended length garage
- Free Standing
- Natural light in Laundry Room
- No interior steps
- Pool (Play Pool)
- Spa
Property Views
 McDowell Mtn.
McDowell Mtn. Lone Mtn.
Lone Mtn. Sunset
Sunset
Description Of Property
Complete and move in read[y. Quarter mile walk to the Desert Mtn. Sonoran exercise facility with Pickle Ball, Bocci Ball, Tennis, multiple pools. Cul-de-sac location, wide open north west mountain views from your great room kitchen, rear patio, overlooking your private sparkling pebble tec pool and spa. High end kitchen appliances, extra roomy tall ceilings and wide hallways, extensive use of glass throughout including your oversize 3 car garage with epoxy floors. Beautiful landscape from front to rear including shrubs, trees and pots all on a drip system perfect for lock and leave. Multiple sliding glass doors to rear pool/spa spaces, BBQ, covered outdoor patio. Desert Mountain builder golf membership is available with Desert Mtn approval. Whole home furniture packages available (Text from MLS 10/12/2025).
Documents
None provided.







































































