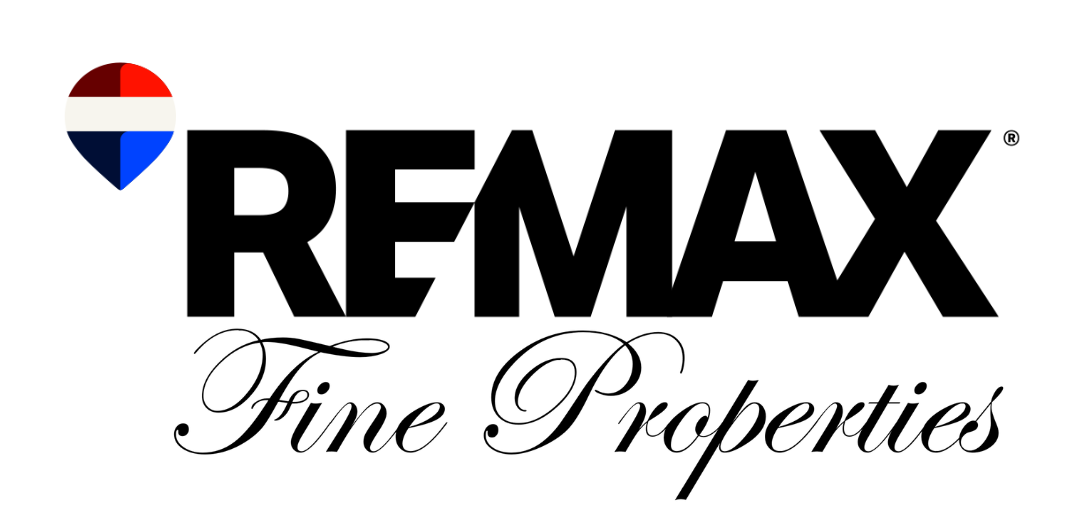MLS #6934517
9251 E. Bajada Road
Scottsdale, AZ 85262
Property Details
Go back
MLS #6934517
$1,599,000
9251 E. Bajada Road
Scottsdale, AZ 85262
Gambel Quail | Available | DAYS 128
3
Beds
3
Baths
3,276 Sq. Ft.
Home Size
3
Garage Space
1
Dens
37,559 Sq. Ft.
Lot Size
1
Powder Room
1
Dens
1989
Year Built
Property Views
 Sunset
Sunset
Description Of Property
Located in the prestigious guard-gated community of Desert Mountain, this elegant single-level home offers 3 bedrooms, 2.5 baths, and a 3-car garage. The open floor plan showcases wood-beamed ceilings, built-in shelving, and a cozy fireplace in the great room. The gourmet kitchen features a large island, breakfast area, complemented by a formal dining room — ideal for entertaining. Enjoy seamless indoor-outdoor living with an inground pool and spa, covered patio, and a rooftop terrace with fireplace capturing the community's stunning mountain and sunset views. The primary suite offers a double-door entry, a fireplace, spa-like bath, and a custom walk-in closet. a laundry room with sink and built-ins, and refined finishes throughout. (Text from MLS 2/5/2026).
APN: 219-11-605
Village Name: Gambel Quail
Model Name: N/A
Backs up To Road: No
Architectural Style: SW Contemporary
Classification: Custom
Spec Home: No
Physical Status: Finished
Age of Home: 37 yrs
Finish Date: January 1, 1989
Guest House Rooms: 0
Listing By: Brian Horton, Mainstay Brokerage
Description of Membership
Membership: Membership Not Included
Membership not available from seller: The seller of this property has no membership to provide to their buyer. A membership may possibly be obtained via application at the Desert Mountain Club. After approval, a waiting period may ensue prior to membership being issued. If no membership is obtained, you will have no rights to use any of the Club facilities.
Features
- Cul-de-sac
- Free Standing
- Pool (Play Pool)
- Rooftop observation deck
- Spa
- Wet bar
Go back
MLS #6934517
$1,599,000
9251 E. Bajada Road
Scottsdale, AZ 85262
Gambel Quail | Available | DAYS 128
3
Beds
3
Baths
3,276 Sq. Ft.
Home Size
3
Garage Space
1
Dens
1
Powder Room
37,559 Sq. Ft.
Lot Size
21,179 Sq. Ft.
Env Size
1989
Year Built
APN: 219-11-605
Village Name: Gambel Quail
Model Name: N/A
Backs up To Road: No
Architectural Style: SW Contemporary
Classification: Custom
Spec Home: No
Physical Status: Finished
Age of Home: 37 yrs
Finish Date: January 1, 1989
Guest House Rooms: 0
Listing By: Brian Horton, Mainstay Brokerage
Schedule a Tour
Is this the property for you? We can help make it yours.
(602) 399-0116
Description of Membership
Membership: Membership Not Included
Membership not available from seller: The seller of this property has no membership to provide to their buyer. A membership may possibly be obtained via application at the Desert Mountain Club. After approval, a waiting period may ensue prior to membership being issued. If no membership is obtained, you will have no rights to use any of the Club facilities.
Features
- Cul-de-sac
- Free Standing
- Pool (Play Pool)
- Rooftop observation deck
- Spa
- Wet bar
Property Views
 Sunset
Sunset
Description Of Property
Located in the prestigious guard-gated community of Desert Mountain, this elegant single-level home offers 3 bedrooms, 2.5 baths, and a 3-car garage. The open floor plan showcases wood-beamed ceilings, built-in shelving, and a cozy fireplace in the great room. The gourmet kitchen features a large island, breakfast area, complemented by a formal dining room — ideal for entertaining. Enjoy seamless indoor-outdoor living with an inground pool and spa, covered patio, and a rooftop terrace with fireplace capturing the community's stunning mountain and sunset views. The primary suite offers a double-door entry, a fireplace, spa-like bath, and a custom walk-in closet. a laundry room with sink and built-ins, and refined finishes throughout. (Text from MLS 2/5/2026).
Documents
None provided.











































































































