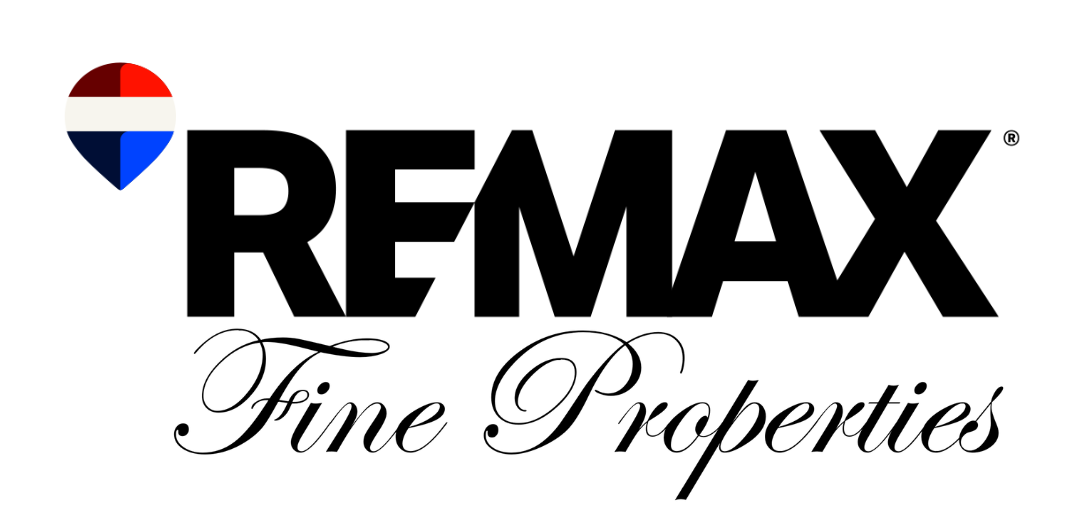MLS #6939677
9191 E HAPPY HOLLOW DR
Scottsdale, AZ 85262
Property Details
MLS #6939677
$6,500,000
9191 E HAPPY HOLLOW DR
Scottsdale, AZ 85262
Gambel Quail | Available | DAYS 75
3
Beds
3
Baths
7,905 Sq. Ft.
Home Size
3
Garage Space
1
Dens
2
Powder Room
44,007 Sq. Ft.
Lot Size
21,279 Sq. Ft.
Env Size
2004
Year Built
APN: 219-11-622
Village Name: Gambel Quail
Model Name: N/A
Backs up To Road: No
Architectural Style: Mexican Contemporary
Classification: Custom
Spec Home: No
Physical Status: Finished
Age of Home: 21 yrs
Finish Date: April 13, 2004
Guest House Rooms: 0
Listing By: Frank Aazami, Launch Powered by Compass
Schedule a Tour
Is this the property for you? We can help make it yours.
(602) 399-0116
Description of Membership
Membership: Full Golf Available from Seller
The seller of this property has a Full Golf Membership they can provide the buyer of their property, through the Club, subject to that buyer being approved for membership by the Club and the payment to the Club of the then current initiation fee. This is optional on the part of the buyer. Upon approval, there will be no waiting period prior to membership activation.
Features
- Air Conditioned Garage
- Bidet in Master Bathroom
- Entry courtyard
- Free Standing
- Multiple Fireplaces
- On a Golf Course
- Outdoor shower
- Pool (Lap Pool)
- Professional Kitchen
- Solar panels
- Spa
- Steam Shower
- Wet bar
- Wine Cellar - 1000+ bottles
Property Views
 Golf Course
Golf Course West Mtn.
West Mtn. Sunset
Sunset
Description Of Property
Desert Mountain Golf Membership available. Timeless Mexican Contemporary Architecture by Peter Magee. You are greeted at the gated courtyard with 200 year old pavers from Guadalajara. This 7900 sq. ft. home offers art collectors the perfect opportunity to showcase their collection with 16' ceiling heights over 100' long. The perfect floor plan for entertaining with a formal living space (1100+ sq. ft.) complete with a wet-bar and a wall of glass for indoor / outdoor living. Oversized primary wing with dual walk-in closets. The Zen Spa bath includes hand carved limestone vanities & the Po bathtub all from Boffi. Multiple outdoor patios. Motorized sunscreens throughout. Owned solar. 1000 bottle wine cellar. 2 laundry rooms. 3 car garage. Located on Renegade #13 water hole. (Text from MLS 11/8/2025).
Documents
None provided.























































































