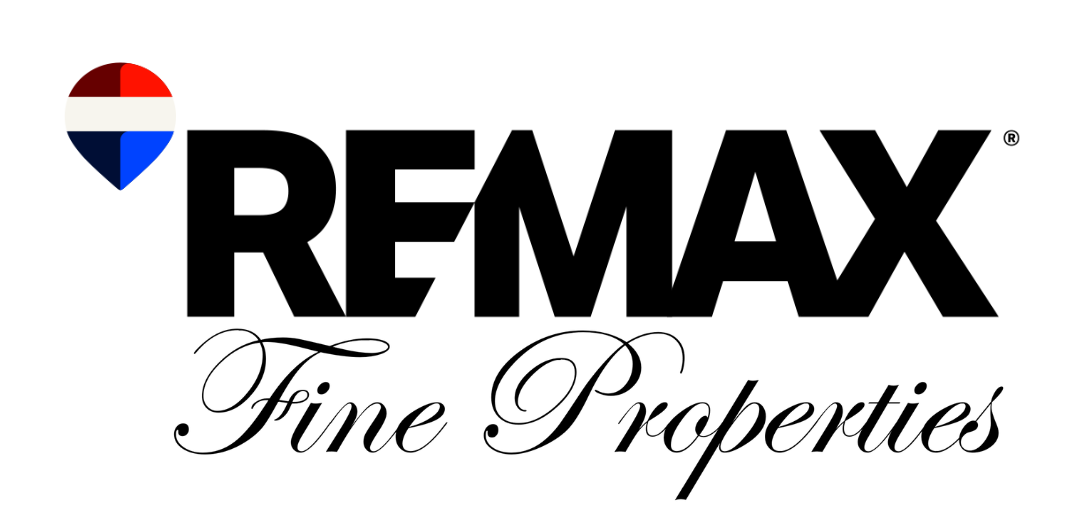MLS #6868942
11548 E SALERO DR
Scottsdale, AZ 85262
Property Details
MLS #6868942
$4,195,000
11548 E SALERO DR
Scottsdale, AZ 85262
Painted Sky | Available | DAYS 129
4
Beds
4
Baths
4,996 Sq. Ft.
Home Size
3
Garage Space
1
Dens
1
Powder Room
40,420 Sq. Ft.
Lot Size
21,261 Sq. Ft.
Env Size
2006
Year Built
APN: 219-13-188
Village Name: Painted Sky
Model Name: N/A
Backs up To Road: No
Architectural Style: Tuscan
Classification: Custom
Spec Home: No
Physical Status: Finished
Age of Home: 19 yrs
Finish Date: May 8, 2006
Guest House Rooms: 0
Listing By: Kathleen Benoit, Russ Lyon Sotheby's International Realty at Desert Mountain, Bee Francis, Russ Lyon Sotheby's International Realty at Desert Mountain
Schedule a Tour
Is this the property for you? We can help make it yours.
(602) 399-0116
Description of Membership
Membership: Full Golf Available from Seller
The seller of this property has a Full Golf Membership they can provide the buyer of their property, through the Club, subject to that buyer being approved for membership by the Club and the payment to the Club of the then current initiation fee. This is optional on the part of the buyer. Upon approval, there will be no waiting period prior to membership activation.
Features
- Exercise Room
- Free Standing
- Master Bathroom Toilet Facilities Separate
- Master Bedroom Closets Separate
- Natural light in Laundry Room
- On a Golf Course
- Pool (Play Pool)
- Spa
- Wet bar
- Wine Cellar - Capacity Unknown
Property Views
 Golf Course
Golf Course City Lights
City Lights West Mtn.
West Mtn. NW Mtn.
NW Mtn. North Mtn.
North Mtn. Sunset
Sunset
Description Of Property
Golf Membership Available - No Wait! — Perfectly positioned on a quiet cul-de-sac in the village of Painted Sky, this single-level masterpiece sits on an elevated lot overlooking the 12 fairways of the Apache Course with breathtaking views of Arizona's mountains, dramatic sunsets, and twinkling city lights. A private drive and lush desert landscaping create a grand sense of arrival. Inside, a sophisticated open floor plan unfolds with soaring beamed ceilings, expansive view windows, and a seamless indoor-outdoor flow ideal for luxury living and entertaining. The chef's kitchen is equipped for culinary excellence, while the entertainer's wine cellar and full bar elevate every gathering. A richly appointed office/library provides the perfect work-from-home sanctuary. The luxurious primary suite is a true retreat, offering dual spa-inspired baths, two oversized walk-in closets, exercise room and private patio access. Guests will enjoy their own wing with three ensuite bedrooms, ensuring comfort and privacy for all. Outdoors, the resort-style patio is designed for year-round enjoyment with expansive covered living and dining areas, two private shade patios, and a sunny poolside deck featuring a fire-pit lounge and TV area. Generous storage and exquisite designer touches complete this remarkable home. Furniture is included with exception of a few small peaces. Experience the very best of the Desert Mountain lifestylewith golf, fine dining, fitness, hiking, and moreall just steps from your door. (Text from MLS 5/31/2025).
Documents
None provided.



































































































































