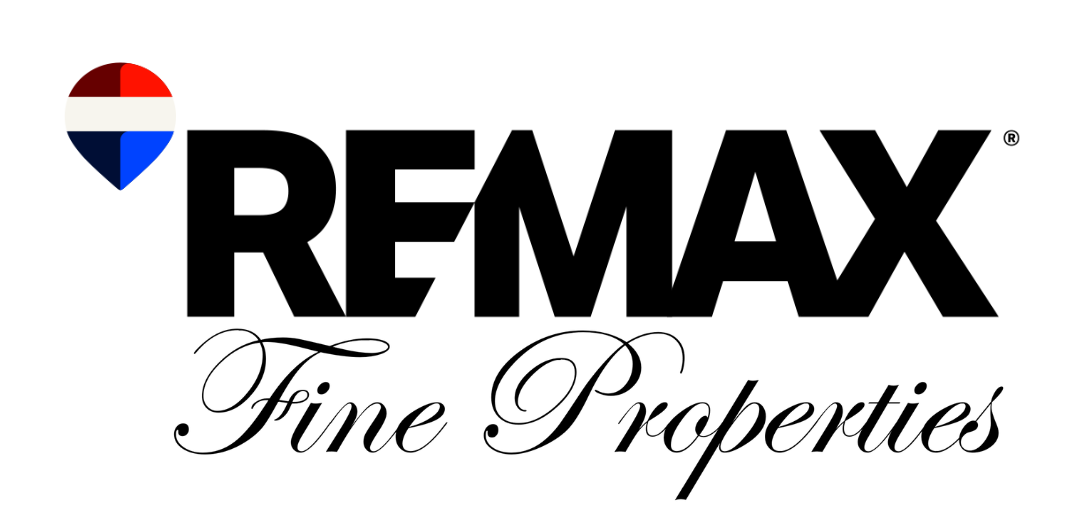MLS #6854709
40596 N 97TH ST
Scottsdale, AZ 85262
Property Details
MLS #6854709
$3,900,000
40596 N 97TH ST
Scottsdale, AZ 85262
Saguaro Forest | Available | DAYS 286
3
Beds
3
Baths
6,102 Sq. Ft.
Home Size
3
Garage Space
1
Dens
1
Powder Room
84,831 Sq. Ft.
Lot Size
15,023 Sq. Ft.
Env Size
2006
Year Built
APN: 219-47-627
Village Name: Saguaro Forest
Model Name: N/A
Backs up To Road: No
Architectural Style: Tuscan
Classification: Custom
Spec Home: No
Physical Status: Finished
Age of Home: 19 yrs
Finish Date: March 14, 2006
Guest House Rooms: 2
Listing By: Sandra Allan, Berkshire Hathaway HomeServices Arizona Properties, Rebecca Murphy, Berkshire Hathaway HomeServices Arizona Properties
Schedule a Tour
Is this the property for you? We can help make it yours.
(602) 399-0116
Description of Membership
Membership: Full Golf Available from Seller
The seller of this property has a Full Golf Membership they can provide the buyer of their property, through the Club, subject to that buyer being approved for membership by the Club and the payment to the Club of the then current initiation fee. This is optional on the part of the buyer. Upon approval, there will be no waiting period prior to membership activation.
Features
- Cul-de-sac
- Elevator shaft already in
- Entry courtyard
- Free Standing
- Game/Billiards Room
- Home Theatre Media Room
- Master Bedroom Closets Separate
- Master Bedroom Sitting Room
- Natural light in Laundry Room
- On a Golf Course
- On a Wash
- Outdoor kitchen
- Pool (Play Pool)
- Shared driveway
- Spa
- Wet bars
- Wine Cellar - 501-1000 bottles
Property Views
 Golf Course
Golf Course West Mtn.
West Mtn. NW Mtn.
NW Mtn. North Mtn.
North Mtn. Lone Mtn.
Lone Mtn. Sunset
Sunset
Description Of Property
Masterfully crafted concrete custom home with timeless Old World elegance and stone accents. Privately set on nearly two acres at the end of a cul-de-sac, This residence captures sweeping mountain, golf and sunset views . The inviting floor plan features a courtyard entry, gourmet kitchen with fireplace, grand living and dining rooms with shared fireplace, luxurious primary suite with an office and patio, family room with a wet bar along with a media room and a wine room. Outdoor living offers multi-level terraces, with an expansive covered patio, built-in BBQ, fireplace, waterfall with a lagoon, and a jetted pool Comes fully furnished and a Golf Membership is available , This house is so special you will want to make it your home! (Text from MLS 11/12/2025).
Documents
None provided.

















































































































































