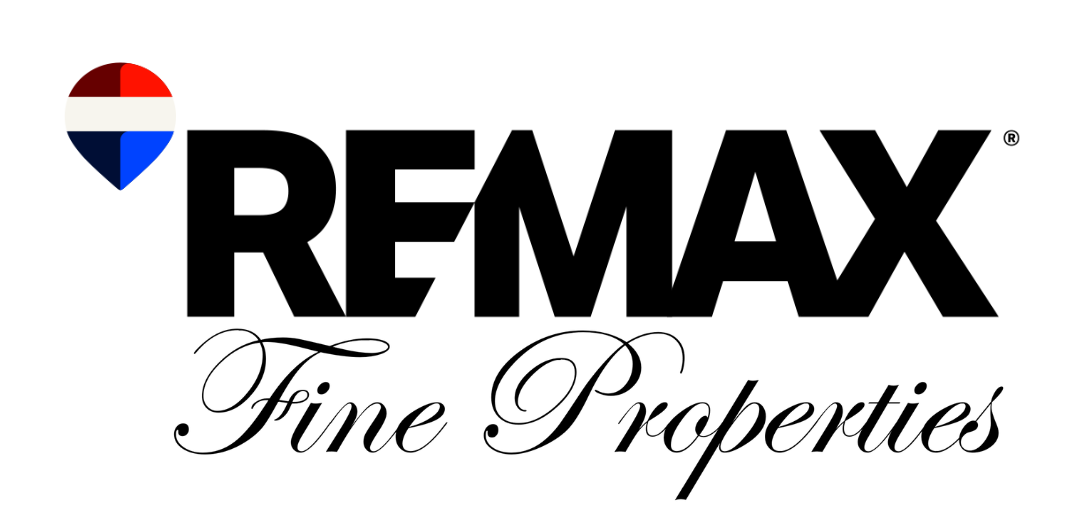MLS #6928651
11070 E ROLLING ROCK DR
Scottsdale, AZ 85262
Property Details
MLS #6928651
$5,250,000
11070 E ROLLING ROCK DR
Scottsdale, AZ 85262
Sunset Canyon | Available | DAYS 101
4
Beds
4
Baths
6,466 Sq. Ft.
Home Size
3
Garage Space
Dens
1
Powder Room
30,961 Sq. Ft.
Lot Size
17,007 Sq. Ft.
Env Size
2003
Year Built
APN: 219-47-407
Village Name: Sunset Canyon
Model Name: N/A
Backs up To Road: No
Architectural Style: Contemporary
Classification: Custom
Spec Home: No
Physical Status: Finished
Age of Home: 22 yrs
Finish Date: July 1, 2003
Guest House Rooms: 2
Listing By: Taylor Gyde, 6 Real Estate
Schedule a Tour
Is this the property for you? We can help make it yours.
(602) 399-0116
Description of Membership
Membership: Membership Not Included
Membership not available from seller: The seller of this property has no membership to provide to their buyer. A membership may possibly be obtained via application at the Desert Mountain Club. After approval, a waiting period may ensue prior to membership being issued. If no membership is obtained, you will have no rights to use any of the Club facilities.
Features
- Cul-de-sac
- Elevator
- Entry courtyard
- Free Standing
- Garage downstairs
- Home Theatre Media Room
- Jetted bathtub
- Makeup Counter in Primary Bathroom
- Pool (Play Pool)
- Spa
- Wet bar
Property Views
 City Lights
City Lights East Mtn.
East Mtn. North Mtn.
North Mtn. McDowell Mtn.
McDowell Mtn. Lone Mtn.
Lone Mtn. Sunset
Sunset
Description Of Property
Perched at the top of Sunset Canyon, this custom home offers some of the most breathtaking views in all of Desert Mountain. Thoughtfully designed for single-level living, the main floor features a gourmet chef's kitchen, spacious family room, luxurious primary suite, versatile game room, and a powder room. Just off the kitchen, the covered patio, pool, and spa create a seamless indoor-outdoor living experience, all positioned to capture the stunning vistas. The private casita overlooks the pool/views and includes a full bedroom suite along with an office or den—ideal for guests or remote work. The lower level includes additional bedrooms and flexible spaces such as a theater and exercise room, offering privacy and comfort for family and visitors alike.
An oversized three-car garage is complemented by a convenient elevator leading directly to the main living area. (Text from MLS 10/6/2025).
An oversized three-car garage is complemented by a convenient elevator leading directly to the main living area. (Text from MLS 10/6/2025).
Documents
None provided.

















































































































